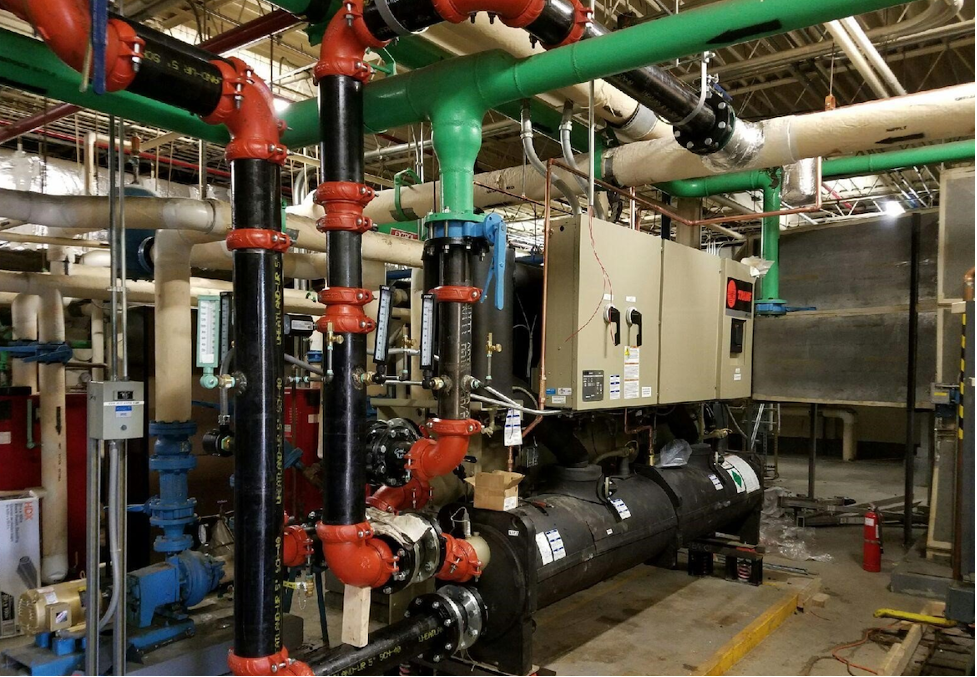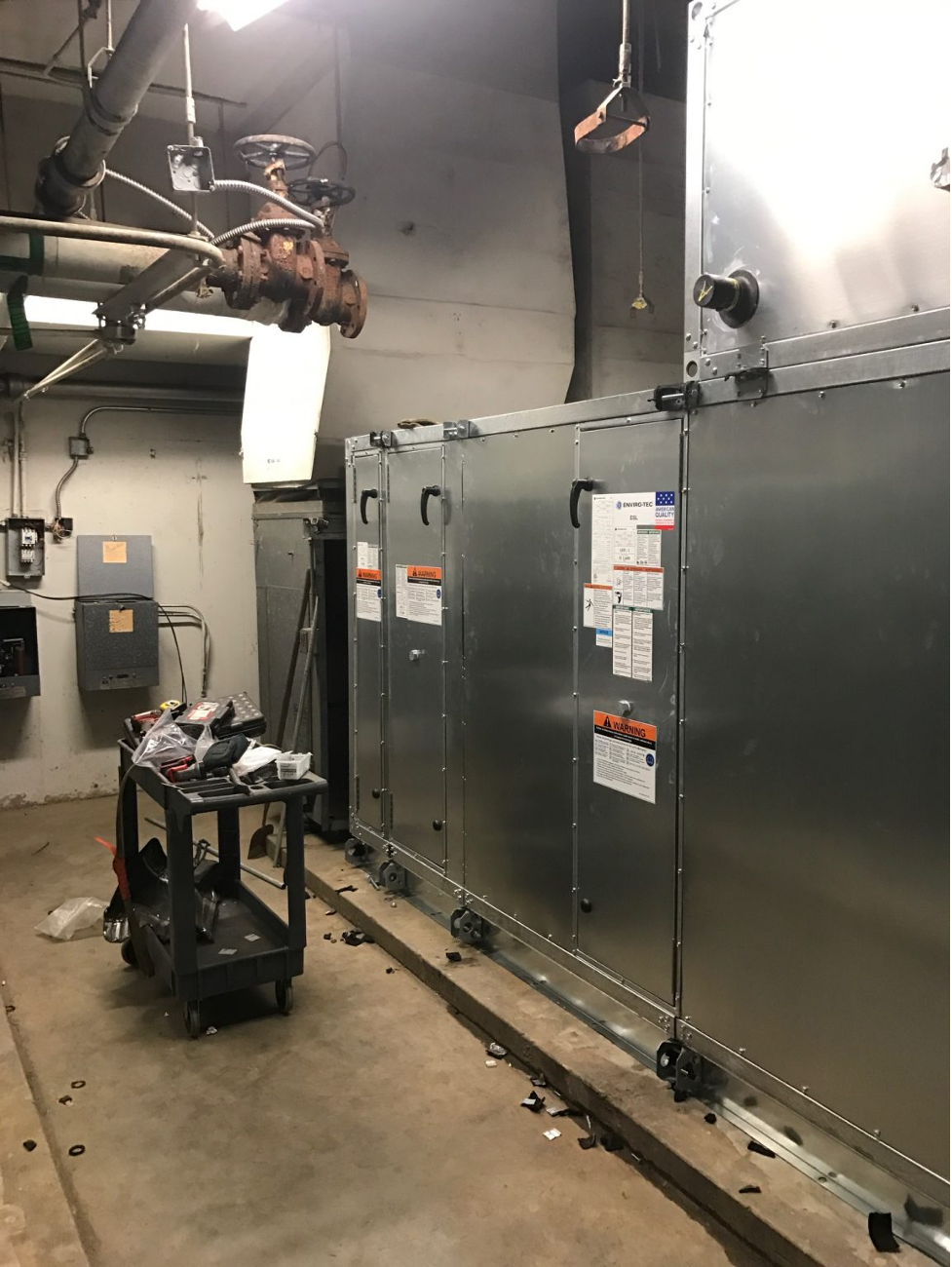Chiller Repair — Sarpy County, Nebraska
-
Location: Offutt Air Force Base
The scope of work was to repair chillers. This HVAC is critical to maintaining the airmen's health, safety, comfort, and critical missions in several buildings. Fed Serve furnished all materials, labor, transportation, equipment, special tools, expertise, supervision, and services requested to fulfill the requirements of this contract.
Optometry & HIM Remodel — Fort Washakie, WY
-
Location: Indian Health Service Ft. Washakie WY
The existing Optometry Clinic space in the Fort Washakie Clinic was renovated into HIM space. The space was renovated to include a patient registration area, office, and administrative space. The existing office space in was renovated into the Optometry Clinic. The existing interior 1,546 square foot space of the building was renovated to meet the needs of the Optometry Clinic with four exam rooms, office space, testing areas, a reception area, and a waiting area. The parking lot in was repaved and relined. A handicapped-accessible ramp was installed at the front door of the building.Another existing office space in was renovated into office space for the Purchased and Referred Care office (PRC), while the interior 1,337 square foot space of the building was renovated to fit the needs of the PRC office including a conference room, two private offices, a reception area, and additional cubicle office space. The parking lot in front of the building was also repaved and relined. A handicapped-accessible ramp was also installed at the front door of the building.
HVAC Mechanical Equipment Repair & Updgrades — Fargo, ND
-
Location: USDA Fargo, ND
Provided DDC controls and mechanical work to replace failing steam coils, valves, fittings, and controls at Northern Crop Science Laboratory. All work completed followed manufacturers' specifications, current codes, and standard trade practices. Repairs and upgrades are necessary for properly functioning HVAC mechanical equipment at the NCSL.
Playground Surface — Teton County, Wyoming
-
Location: Grand Teton National Park
The project was to resurface the playground for safety and accessibility. The existing engineered wood fibers were removed by Fed Serve and a l poured-in-place rubber playground surfacing was installed.
Fire Suppression Servicing — Grand Forks County, ND
-
Location: Grand Forks Air Force Base
Inspected, tested, certified, serviced, repaired, cleaned, and maintained all fire suppression systems per applicable National Fire Protection Agency (NFPA), United Facilities Criteria (UFC), manufacturer’s recommendations, and all applicable local, state, and federal laws and regulations.
Flood Risk Management — Chippewa County, MN
-
Location: City of Montevideo
A flood risk management construction project in the City of Montevideo. The scope of work included embankment construction, gate wells, clearing and grubbing, a road raise, mechanical and electrical modifications to an existing pump station, drainage modifications including grading and piping, horizontal pipe jacking, riprap, traffic control, topsoil, and seeding.
Air Handler Repair — Fargo, ND
-
Location: USDA Fargo, ND
Repaired and serviced several Air Handler Units. Service was required to repair blown coils, move vacuum breakers from the condensate side to the steam side, and do remediation work to create a necessary drop for drainage of collected condensate. Replacement coils utilized existing housing but required a change in coil dimensions, to create the necessary space and drop for drainage. To achieve the required pitch/drop for drainage, AHU 6-32 required a hole cut into existing concrete, a pit was dug, and the existing condensate pump was dropped into the pit.
Cold Storage Pre-Engineer Metal Building — Ward County, ND
-
Location: Minot Air Force Base
Procured and installed a Pre-Engineered Building for the purposes of cold storage. The site needed excavation and borrowed foundation gravel. It was elevated and contoured to ensure water can escape the building. The building included 2 powered overhead doors with a minimum portal area of 30 feet wide by 16 feet high. It also included 6-man doors properly spaced around the building to ensure compliance with NFPA 101, the Life Safety Code. Two doors each located on both the west and east sides and one each adjacent to the main bay doors on the north and south sides. The building required a 120V/208V 3ph, 400A service. The building was illuminated with LED lighting per UFC 3-530-01, Interior and Exterior Lighting Systems and Controls. Electrical receptacles were installed at regular intervals of 8-12 feet throughout the facility's perimeter. All receptacles were GFCI-protected.
Additional Projects
-
Project Owner: United States Department of Agriculture
-
Project Owner: General Services Administration
-
Project Owner: General Services Administration
-
Project Owner: US Fish and Wildlife
-
Project Owner: Minot Air Force Base
-
Project Owner: United States Department of Agriculture
-
Project Owner: General Services Administration
-
Project Owner: Minot Air Force Base
-
Project Owner: Offutt Air Force Base
-
Project Owner: Ellsworth Air Force Base








